Features At a Glance
We know what your needs are
About LSF
Why LSF ?
Advantages of Light Steel Frame Structure (LSF)
2- Acoustic and thermal insulation by insulating the walls and ceiling
3- Reducing the weight of the building and as a result reducing the force of the earthquake
About Sabok Saze Koohpayeh Company
Sabok Saze Koohpayeh Company, with years of experience in the field of supervision and implementation of the largest LSF project in the country under the supervision of the experts of this company, is proud to implement earthquake-proof prefabricated houses and LSF style steel structures, interior decoration with dry system, false ceiling, implementation of Kenaf, etc. It is the privilege of the country and by having experienced and trained staff experimentally in numerous domestic projects as well as foreign projects, it is ready to carry out residential-villa-apartment and office construction projects with the LSF method. Based on Process/CAM/CAD technology, in minimum time and with maximum quality and at a reasonable price, it announces the preparation and implementation of the project.
- Fulfilling the requirements related to building standards
- Insulation of heat, humidity and sound of facilities
- Flexibility in design and diversity in facade materials
- High resistance to earthquakes
- Resistant to corrosion and atmospheric factors
- Ease of installation of facility systems
- Increasing useful internal space up to 8% more than common methods
- The execution speed is up to 60% faster than common methods
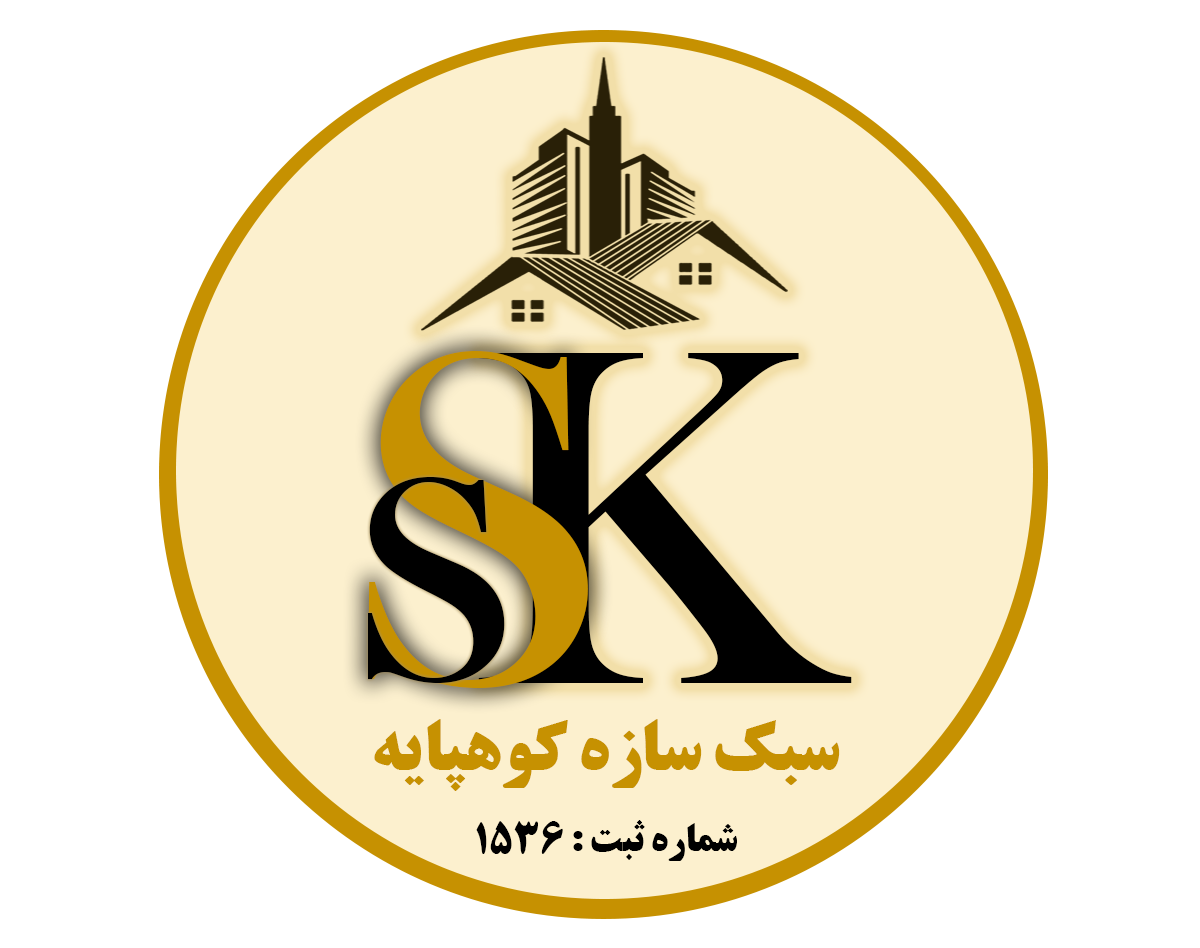

What can we do for you?
Our construction services
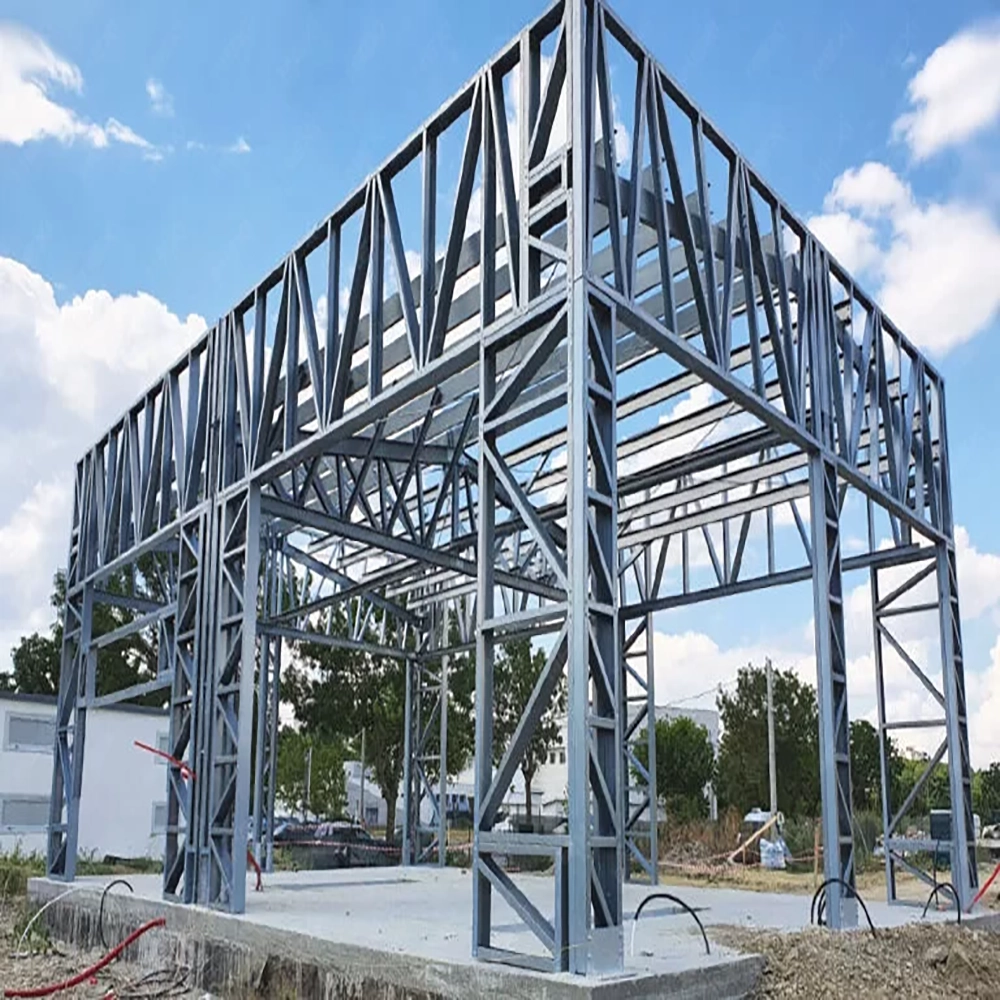

Mass production
The reduction of capital sleep during the construction period due to the high speed, along with the increase in the quantity and quality of construction, this style creates desire in the mass of builders.
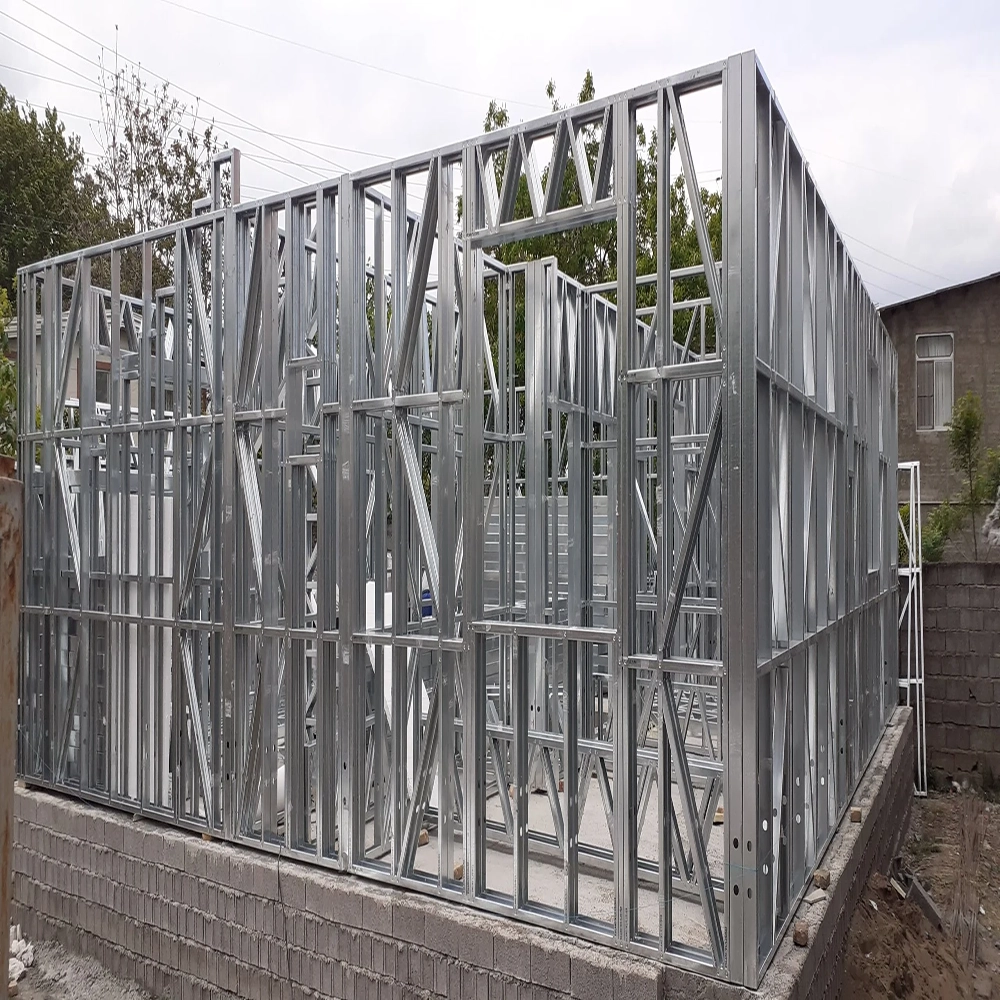

Add Ashkoob (floor)
Cold rolled metal structure (LSF) is the best way to build additional floors because it has at least 60% weight reduction compared to traditional buildings.
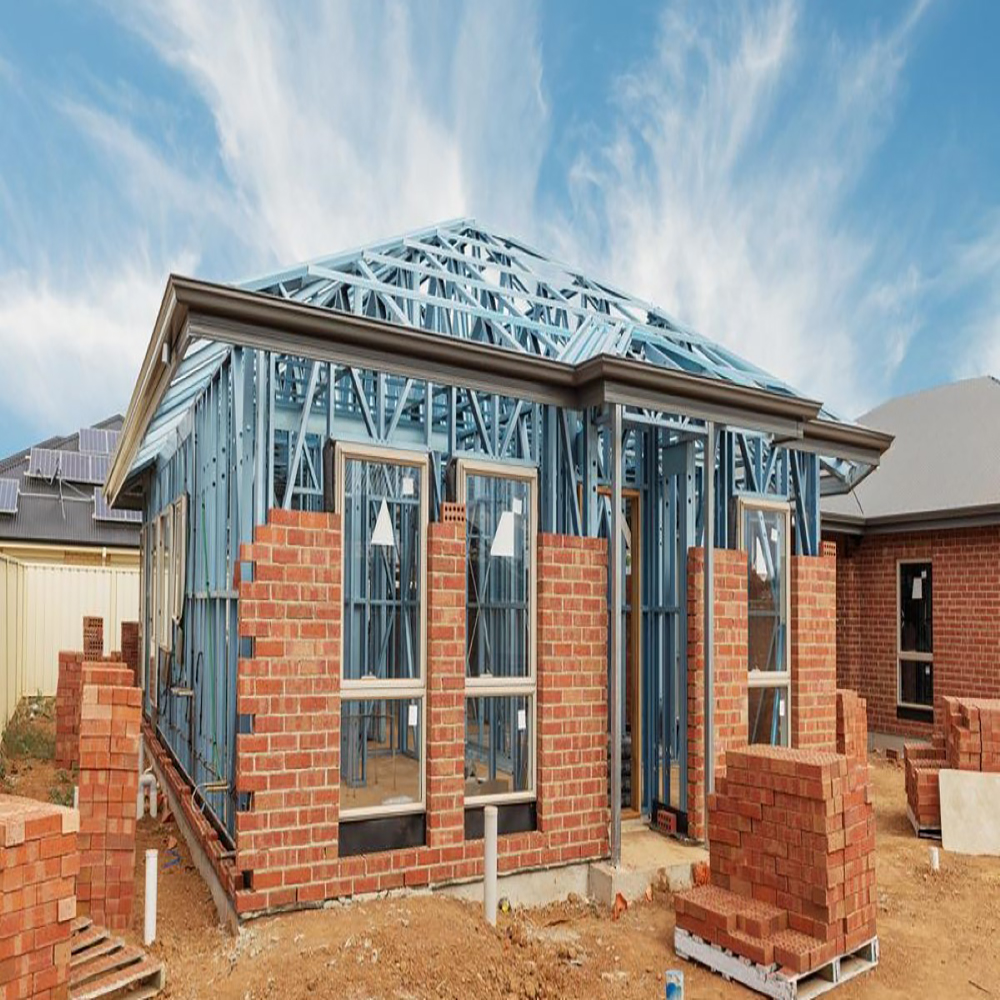

Villa
lsf villa implementation is one of the villa design methods in recent years; This method is applicable in all types of climatic conditions and is produced in large quantities, with high quality and in a short time.
Building a dream doesn't have to be a nightmare.
We have turned ideas and visions into winning projects.
Construction Stages
Steps of implementing a building with LSF
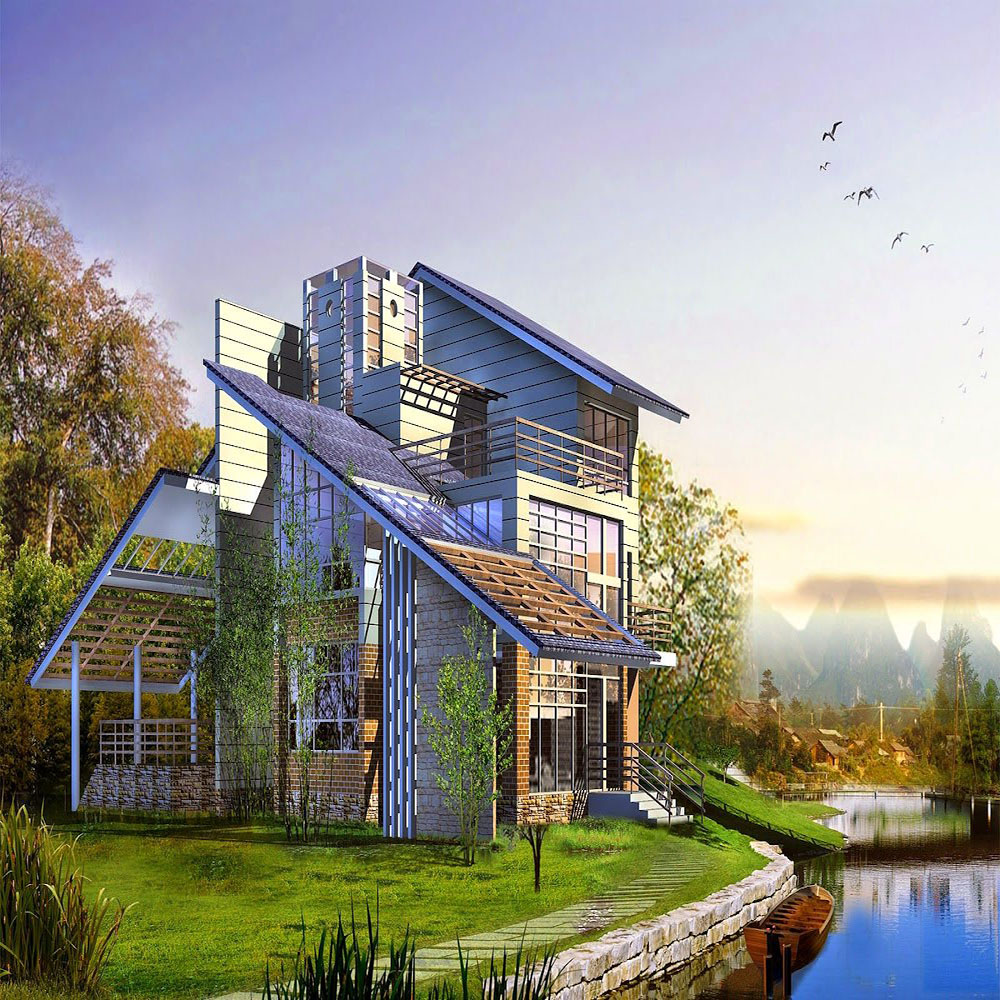

Map of the execution site with the opinion of the employer and the architect
In the first stage of the implementation stages of LSF structures, a map of the implementation site must be drawn with the opinion of the client and the architect. In this map, all the items requested by the client must be observed
Map design with the purpose of cost calculations
In the second stage, the design of the map is done with the purpose of calculating the cost, the load on the building, the location of the columns, etc. This map is drawn by smart software and relevant calculations are done.
The design and construction process of LSF style structures
In the third stage, an engineer in the design stage of the design and construction process of LSF light structures has the assurance that the structural and thermal functions of the building, due to the use of light and steel structures, have been well respected and the need It does not consume many structures in the building.

















