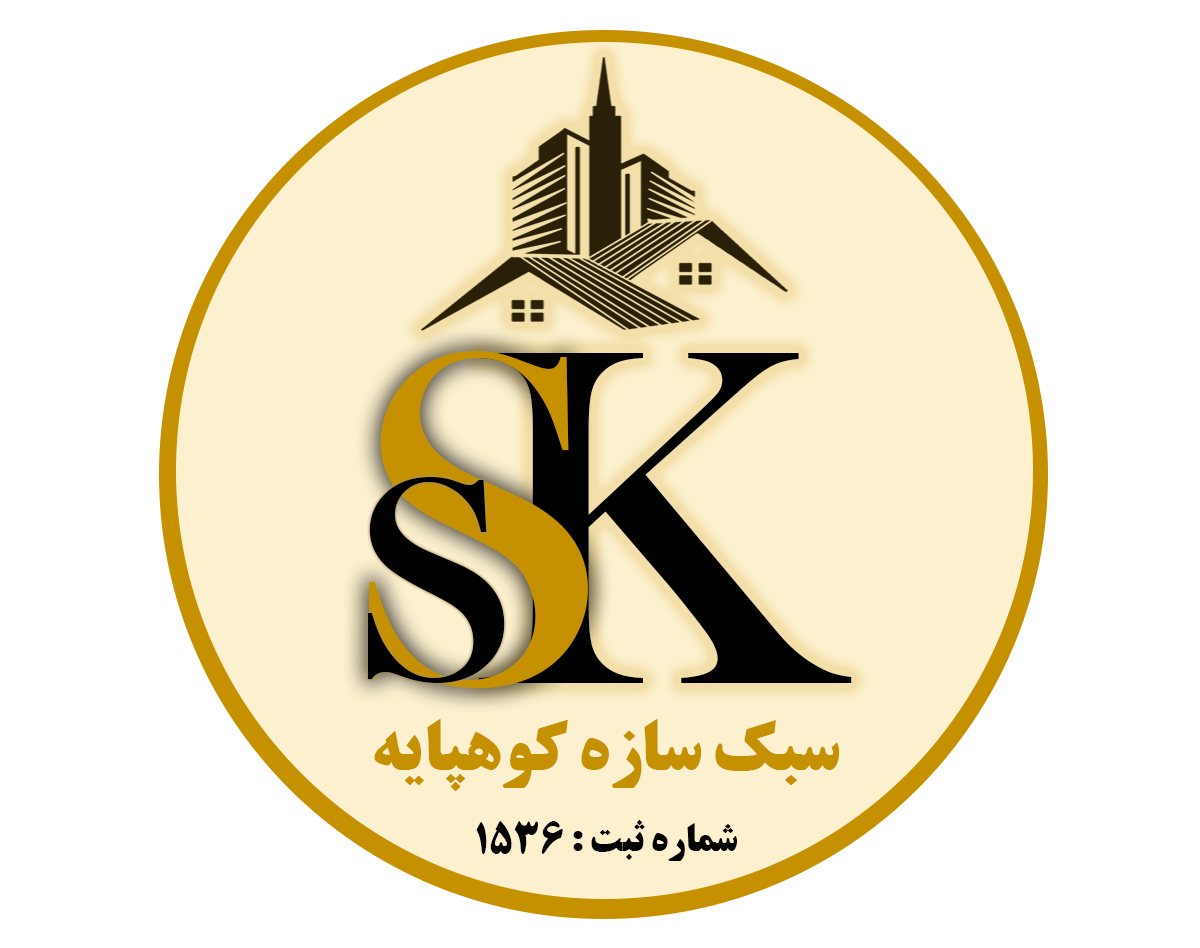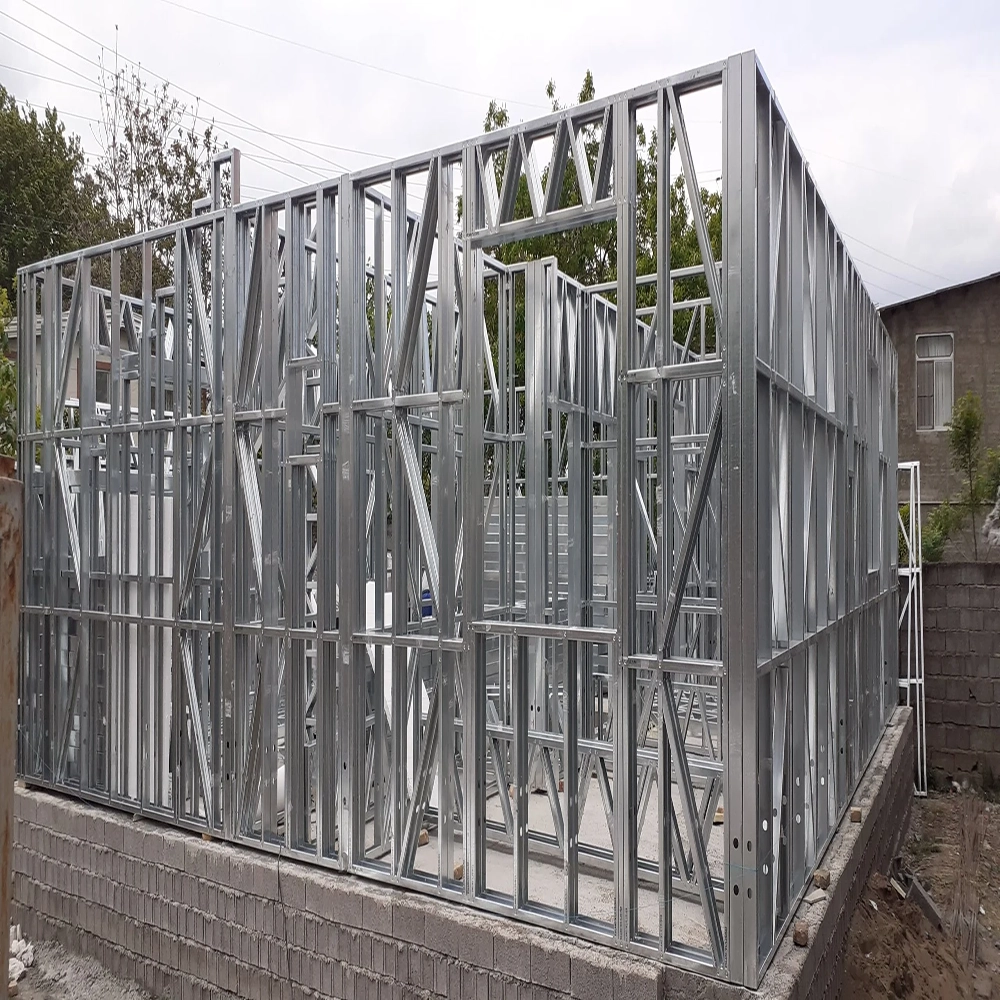Adding a floor or adding a floor happens when you decide to add one or two floors to your building after some time has passed since the construction of your building. In the old city maps, building permits were usually issued for one or two floors. Nowadays, mostly in the same neighborhoods, four or five floors have been given to the land next to a two-story building, and with the increase in population, one or two-story houses need to add more units. The first option is to demolish the current building and build a building with additional floors, but this work involves a lot of money and time. The second option is to strengthen the underlying structure with steel and add one or two floors, which in ninety percent of the cases puts a lot of pressure on the building, and in most of the cases, the engineering and municipal system organization, due to the negative consequences and the settlement of the building, permits the addition of floors. It does not work with concrete or steel structures. In general, in old buildings, the strength of the structure decreases and you cannot put the load of one floor on the shoulders of the existing structures. In addition, the duration of adding a floor using concrete or iron method is longer than the construction time of a zero building, because the movement of workers, lifting materials, disturbing sounds caused by the construction or demolition of the building cause harassment to the residents. The same building or other residents of nearby buildings and the speed of execution of the executors and contractors are limited, and in the best possible case, the construction of an additional floor takes six to twelve months, which causes the owner to get stuck with the inflation of the market. In this situation, LSF dry construction system is the best option.
These structures have very low weight. The weight of a complete LSF building per square meter is 150 to 300 kg. This is if the weight of a building with a concrete frame is 1.600 to 2 tons. Usually, in this method, 90% of the materials enter the building in a prefabricated form, and the contractor and the client have less trouble in raising the materials and implementing them. With the method of construction with LSF structures, it takes 30 to 45 days from the stage of designing the structure to the stage of completing the building and handing over the key to the client. It is the only light structure that has the approval of the engineering and municipal system to add a floor (the addition of Ashkoob).
Add Ishkob with LSF
Your roof is worth as much as a residential or office land. You can easily add one or more floors to your construction in the shortest possible time and at the lowest possible price and make the most of it. LSF structures are approved by the Engineering System Organization and due to their light weight and easy installation, they are built in the shortest possible time. Adding a floor with the LSF system only takes one to two months and you can receive the key to your floor after two months. Due to the high speed of construction, the LSF system does not meet the inflation of the market, for this reason, it is built with half the price of a building with a concrete or metal frame. In addition, the LSF building is resistant to earthquakes up to 6 Richter and fire up to 60 minutes, it is also sound and thermal insulation. This reduces costs in cooling and heating and insulating the building. LSF structures are approved by the municipality and the engineering system, and in recent years, two executive regulations have been defined with the names 612 and 613, which you can read for more information. For permission to add a floor, just go to the municipality and show your building ID card and plan, as well as a number of aerial photos and strength according to the request for the permission to add a floor. The municipality will send a representative from its position to visit the building and confirm the accuracy of the available information, and after confirmation, it will be time to approve your plans and maps. After the delivery of the plans, if there are any problems, they will be returned to you to be edited by the architect. The architect is obliged to change your plan according to your taste and municipal rules until the final approval of the municipality. After the approval of your plans, it is time to draw the structure and after approval you can start your construction. Sepehr stylists company will be with you from the beginning until the delivery of the keys and will help you in these steps.
LSF house construction
You need a metal foundation to implement the additional LSF floor. This foundation is placed on your roof with a can and all the internal and external walls are connected to this can to ensure its strength.
The addition of the floor with the LSF system is implemented in two ways, the New Zealand structure and the Canadian structure. The way of implementing the Canadian structure is in this way that after designing the structure plan, the steels are cold rolled in the factory and come into the shape of the used structures. In the next step, the structures are moved to the construction site and the floor plan of the structure is removed. In this method, in case of amendment or plan change, you can make changes in the structure plan, but there is human error in this method.
The second method is New Zealand structures. After taking shape in the factory, these structures are prepared by the form coat machine according to the plan in the factory, in such a way that even the places of screws and bolts are marked in the structure and they are installed like puzzle pieces. After assembling the structures, they are moved to the construction site of the project and installed. In this method, human error reaches zero, but it is not possible to change the plan after the design of the structure.
LSF structures have no restrictions on facade covering and you can use all available materials such as cement, brick facade, white cement, wood, etc. . . Use it.







بدون دیدگاه